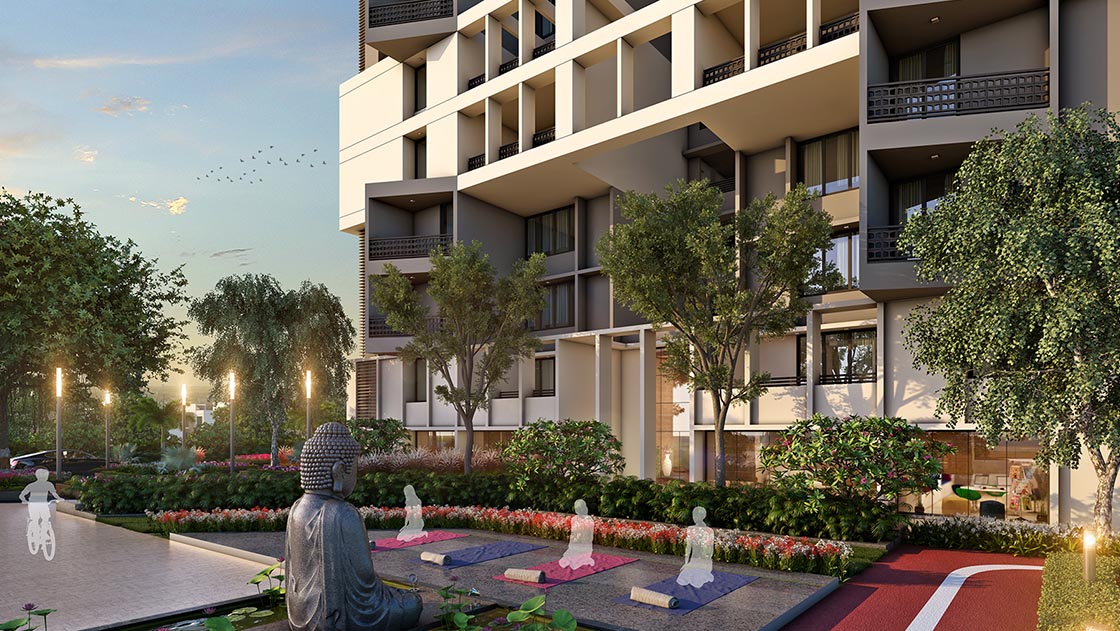NYSA Club, Year of Design: 2015
Client: Challenge Infrastructure
Nysa Club has been designed with an idea to bring in the landscape within the enclosed space. Unique geometry fully clad with Fundermax exterior sheets plays with overlays of solid and void. Sited on a landscaped site, the clubhouse provides a restaurant, a multi-purpose area, as well as recreational facilities, fitness center and a swimming pool. The building design is unique in form and massing while retaining a timelessness of Architectural identity. The overlay of solid planes and clear voids create depth through a play of shades and shadow from skylights and vertical screens
Type – Clubhouse / Recreational
Status: Ongoing
Site Area: 22,798 sq. ft.
Location: Baroda
Built up Area: 16,780 sq ft.

















