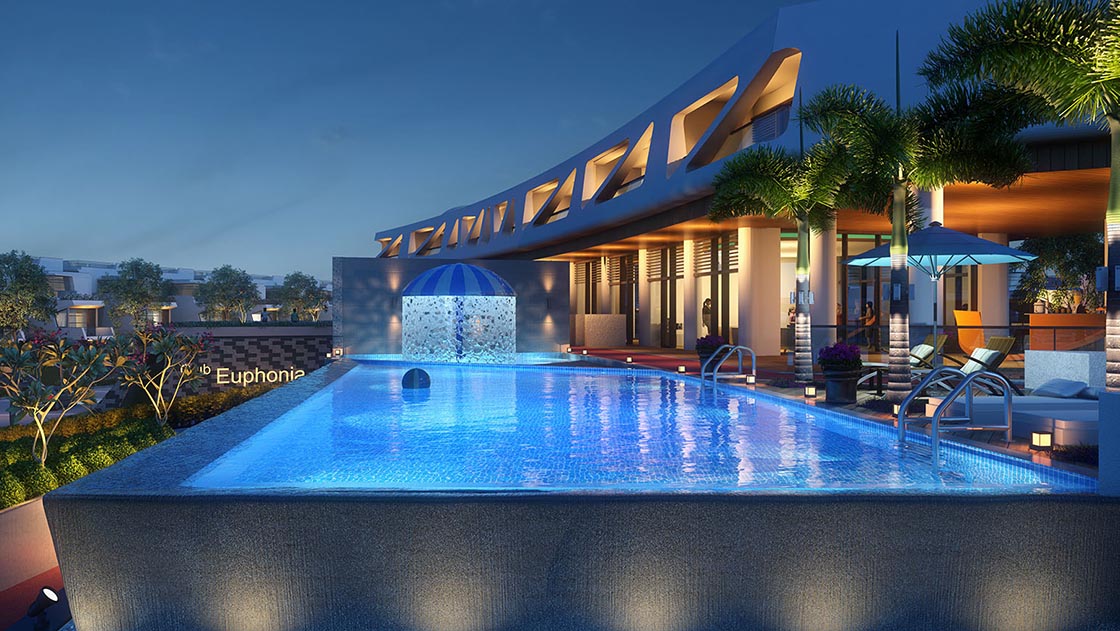Unistus Club - Year of Design: 2012
Client: Noble Developers
The design brief called to design a relaxed space with a rich and "uptown" feel. The clubhouse is placed in the center of a landscaped area becoming a sole connecting entity between the landscapes. The design builds around a single major sculptural element located at the center of the space, for simplicity and impact. The clubhouse has interplay of glass facades which work to mediate views from and through the spaces and creates a series of distinct areas.
Type – Clubhouse / Recreational
Status: Proposal
Site Area: 43,206 sq. ft.
Location: Surat
Built up Area: 29,407 sq. ft.



















