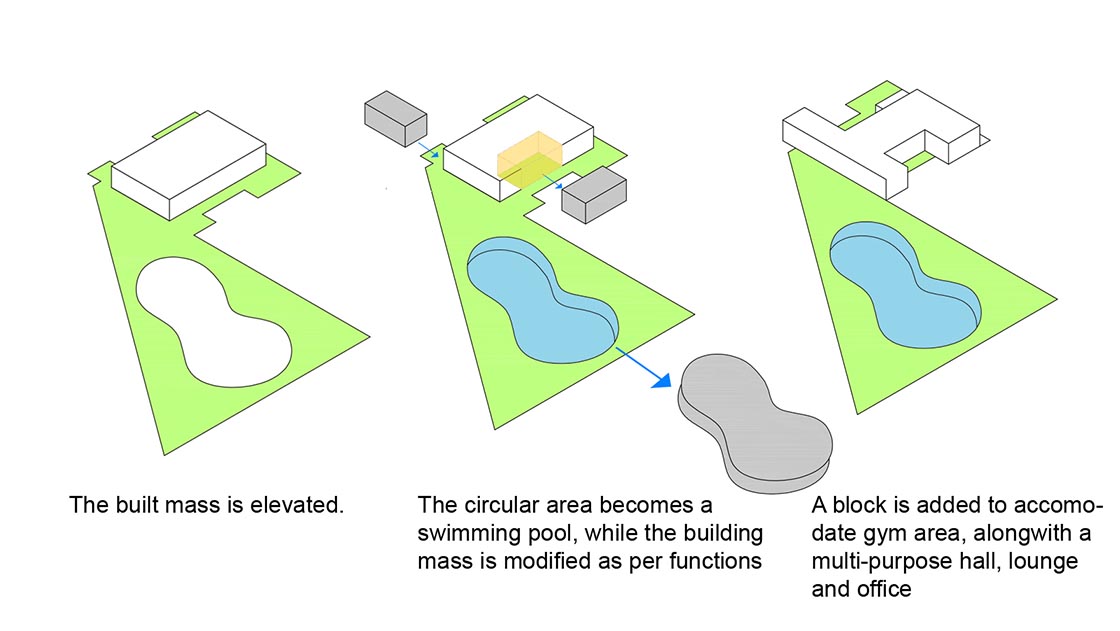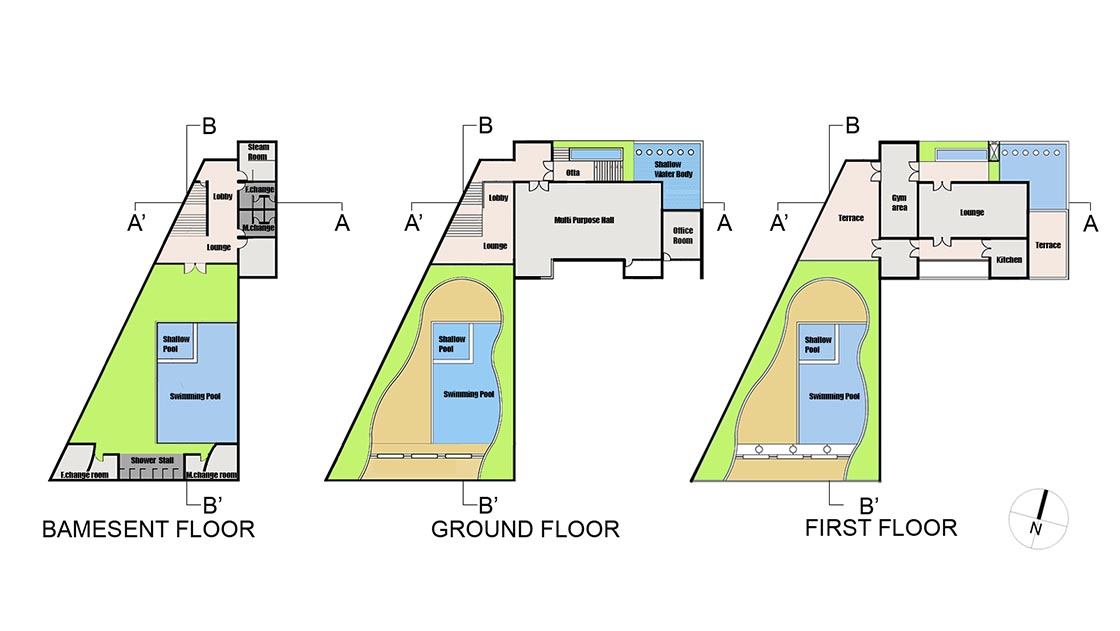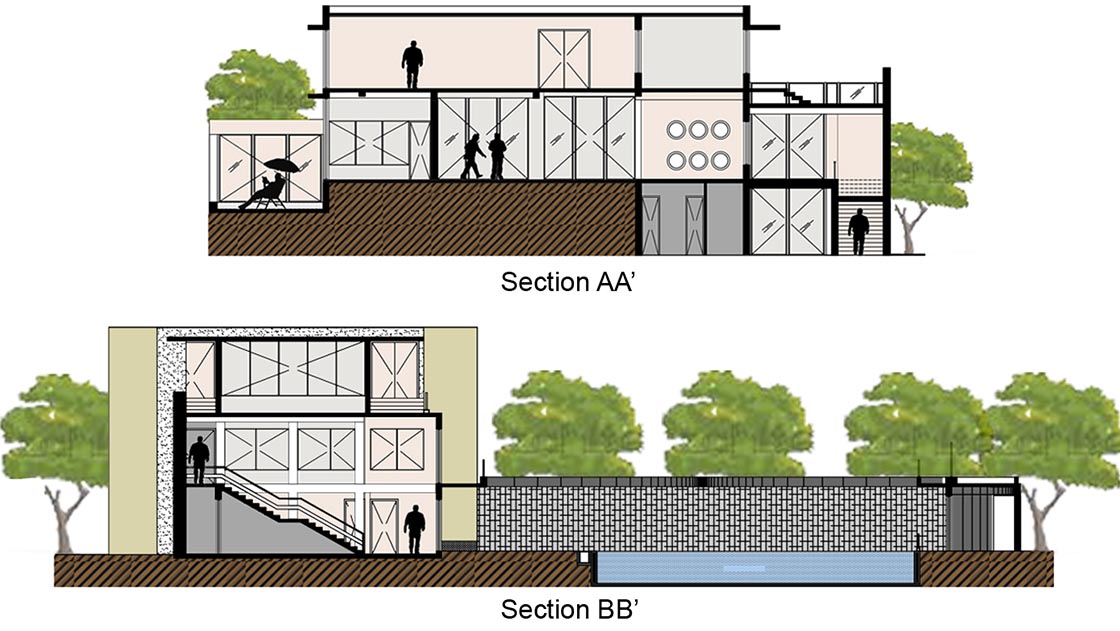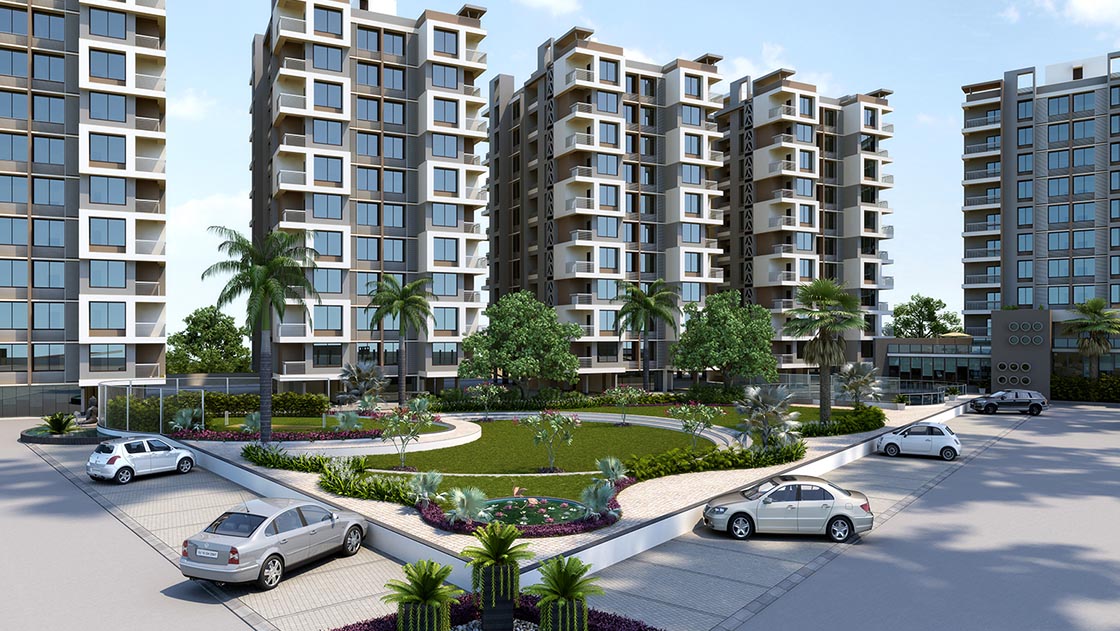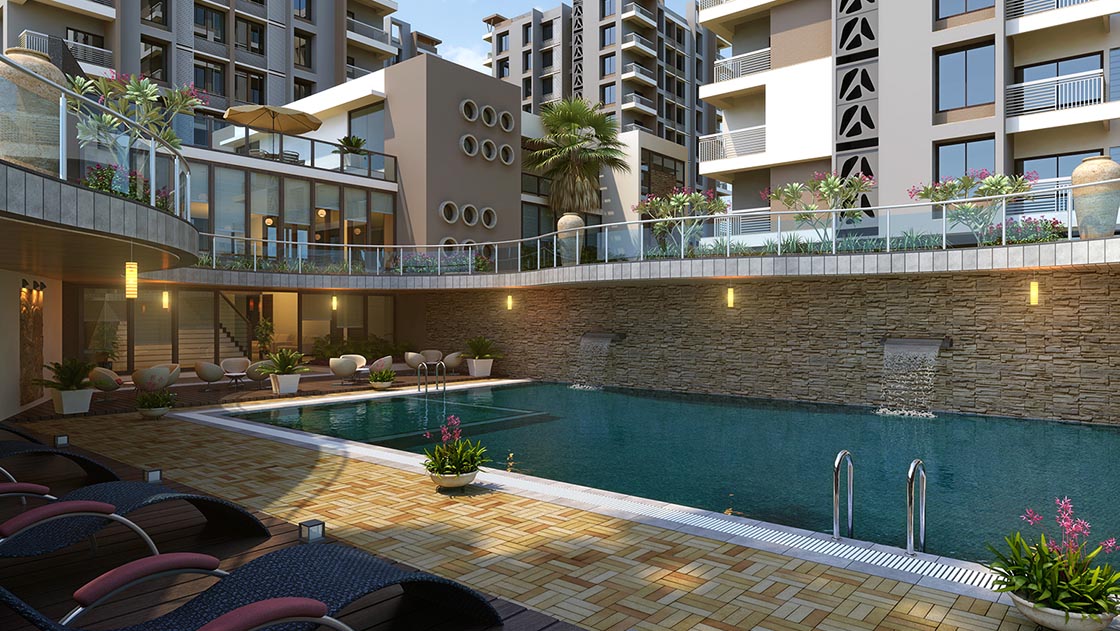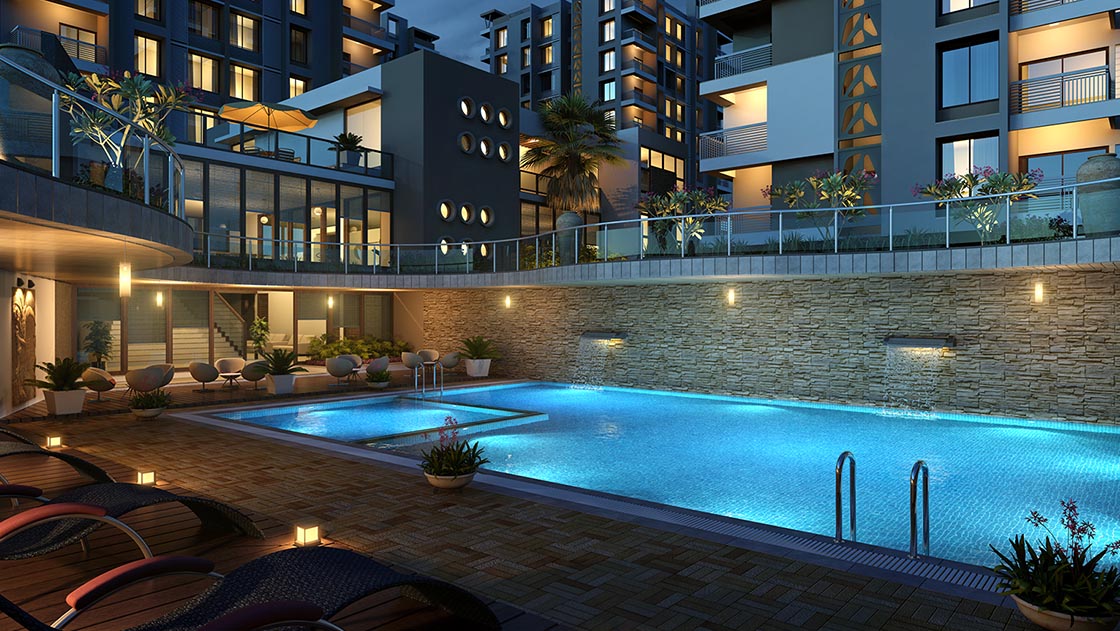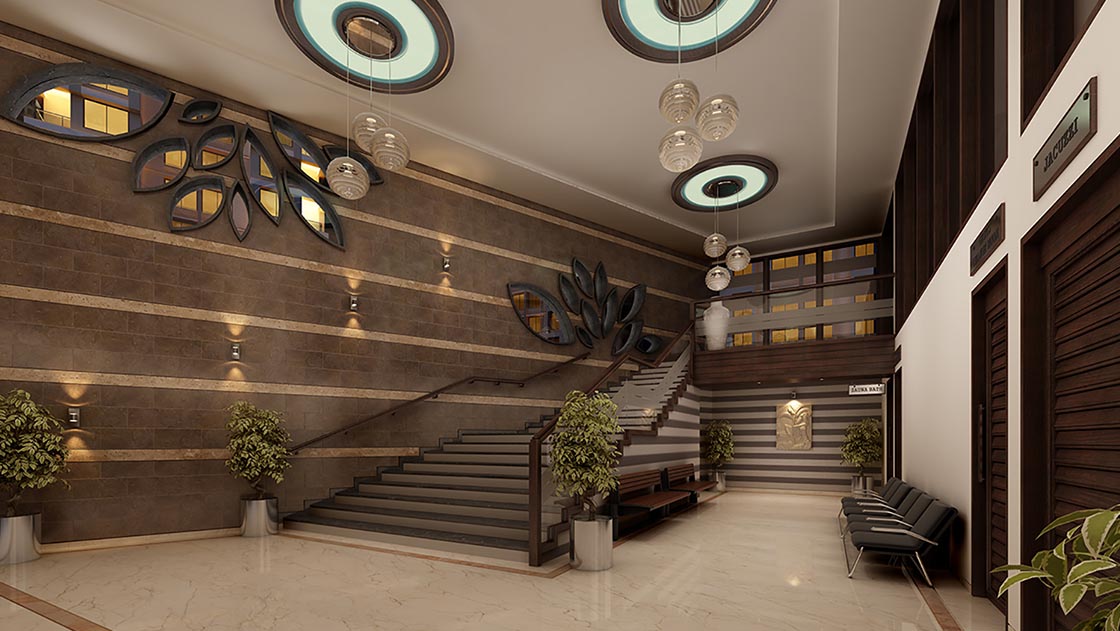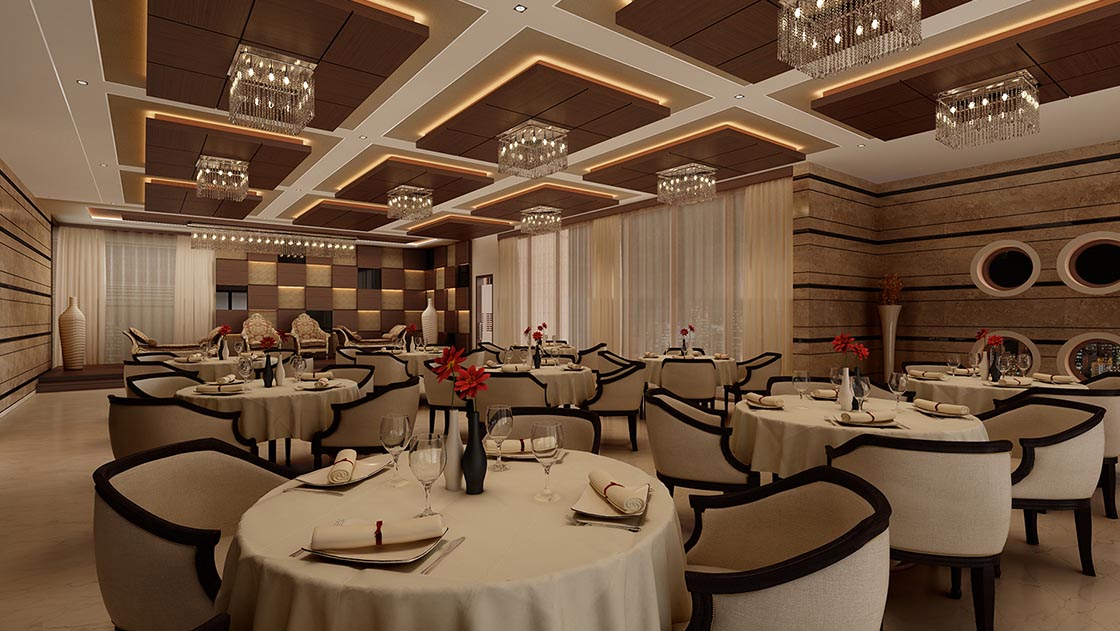Greens Club - Year of Design: 2011
Client: Pramukh Group
The major factor determining the evolution of the design in Greens Club was its "L-shaped"Site. The main objective of the project was to build less and integrate more. Hence it was concluded as a clean box looming on a landscaped site. The structure consisting of a huge volume, houses the Changing Rooms, Multi-purpose Hall, Gym and a Lounge.
Type – Clubhouse / Recreational
Status: Completed
Site Area: 35,790 sq. ft.
Location: Vapi
Built up Area: 9,741 sq. ft.



