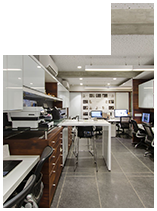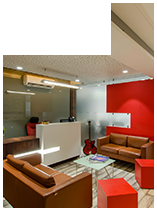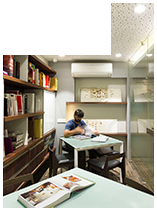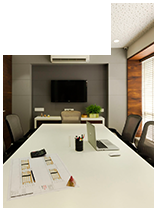
Design Studio
The design of a creative workspace is a challenge by itself. There is enough documented evidence that proves that the happiest workspaces most conducive to creative thinking are those that foster Interaction. Thus, the studio at PDC is designed simply like an open studio in an attempt to create non-‐hierarchal spaces that encourage dialogue between the staff.

Reception & Waiting Lounge
Waiting Lounge is a multi-‐faceted space of PDC. Apart from being the waiting area that it is, it also acts like a chill out space for everyone at PDC. From Formal discussions with various agencies to Informal Evening Music sessions, it all happens at the Lounge.

Library
One of the most Important Spaces of an Architectural Office is its Library. PDC has an extensive Material Library, having samples and catalogues of innumerable Architectural as well as Interior Products. Library also functions as a Cabin, at times. It is the liveliest in the noontime, when everyone takes Lunch at Library!

Conference
Conference is the most Formal Space of PDC. All the Client meetings and Agency meetings are done here. PDC also hosts Documentary Sessions for the members of the PDC Team, which also take place at the Conference. And at times, it also acts as the Principal Architect’s Personal Workspace.
© 2020 PDC Architects. All rights reserved
